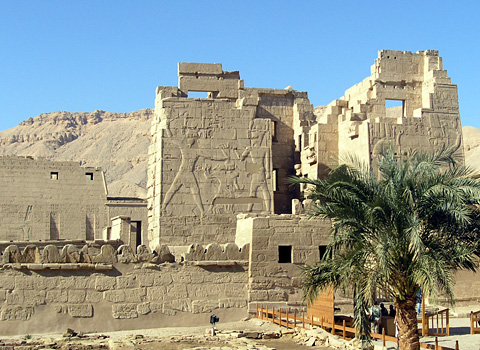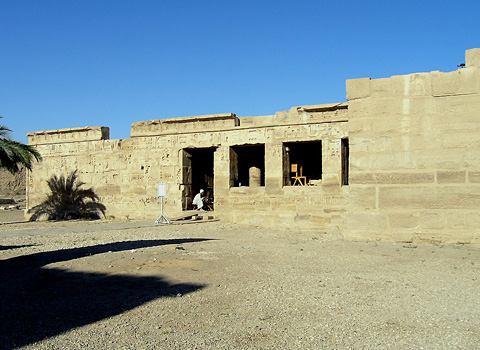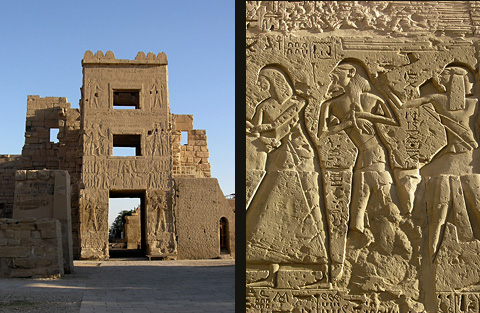Temple of Ramses III
The Temple of Rameses III at Medinet Habu is a huge complex of stone and mudbrick ramparts on the West Bank of the Nile at Luxor. Situated at the southern end of the Theban necropolis, its massive walls and towers are often overlooked by the tourists who pass close by on their way to the Valleys of the Kings and Queens. This is a pity because it was once a place of great importance, not only as the mortuary temple of Rameses III during Dynasty XX but as an earlier place of worship as well as a fortress and administrative centre for Thebes which spanned several dynasties.

Rameses III built his mortuary temple on an ancient sacred site called The Mound of Djeme and it is oriented east to west. The entrance today is through the fortified east gate, which in ancient times was reached by a canal which brought boats from the Nile to a basin and quay. The kings and god statues would probably have arrived by barge to make their entrance from this quay at festival times, although there was another fortified gate to the western side which was destroyed in antiquity. We enter the complex across what remains of the ancient quay and past two small single roomed buildings which were probably to house the gatekeepers who then, as now, controlled the admission of visitors to the temple grounds.
The eastern gateway overlooks the inside of the temple grounds. The high towers are typical of Egyptian defences from early times, but this gate is unusual in that it has broad windows which overlook the main entrance to the temple through the first pylon. The interior of the high gate is reached by a modern staircase on the south side of the tower and leads to the second storey. The floors have long gone and you can now look up at the whole extent of the inside of the tower at the scenes which show the king at leisure, surrounded by young women. One inscription tells us that these were ‘The King’s children’ but other scenes may be of the royal harem. It was to these rooms that Rameses III must have retired when in residence at Medinet Habu. The windows give a magnificent view of the temple grounds. It was also at this gate that petitioners, forbidden entry to the temple would come to address their prayers and requests to the carved images of the gods.

In the north-east corner of the temple grounds is the small temple which is a mixture of both the earliest and latest construction at Medinet Habu. This temple was already present when Rameses III began work at the site in the Dynasty XX. It was begun by Hatshepsut in the mid-Dynasty XVIII and extended by her successor Tuthmosis III.
The small temple can be entered from the Roman court which juts out from the eastern side of the main gateway, or from the main temple grounds to the south. Beneath the foundations of Hatshepsut’s temple archaeologists have found traces of an even older construction that dates back to the early Dynasty XVIII and to the Middle Kingdom, and the rites performed here were probably very ancient, so it is not surprising that they survived long after Rameses III’s mortuary cult had disappeared. Texts suggest that Amun was worshipped in association with the group of eight primeval creation gods known as the Ogdoad, as well as in his earlier form of Kematef (a serpent creator deity) also known as ‘The Ba of Osiris’, said like the Ogdoad to be buried at the Mound of Djeme.

The oldest part of the small temple is centred around the three shrines at the rear of the structure, dedicated to Amun, Mut and Khons. This cult temple was used for the weekly (a week was 10 days) Amun festivals of regeneration. Hatshepsut’s sanctuary was named ‘Holiest of Places’. Restoration and epigraphy of the three inner shrines is still being carried out by Chicago House and is not yet published, but it appears that three separate forms and statues of Amun were kept here. Restorations by Pinudjem I and Euergetes and alterations by Ptolemy X and others right through to the Emperor Antonius Pious, indicate the importance and prolonged activity of the temple, long after the Rameses III temple had fallen into disuse probably at the end of his dynasty.
Leaving the small temple by the southern entrance we are faced with the First Pylon of the temple of Rameses III called, “The Mansion of Millions of Years of King Rameses III, United with Eternity in the Estate of Amun”. The south tower is higher and better preserved than the north tower and is dominated by a giant relief of the king, wearing the white crown of Upper Egypt, smiting enemy captives before the gods Amun and Ptah. On the northern side the king is before Amun-Re-Horakhty. The god is presenting Rameses with the curved sword, symbolising strength in battle and beneath them are rows of small bound figures representing Egypt’s conquered enemies. The lower part of these captives are depicted with an oval shield containing their names or nationality, although this is not an accurate representation of the state of the empire in the reign of Rameses III, and includes Nubian and Asiatic names borrowed from earlier conquests of Tuthmosis III and Rameses II. In the inscribed texts above the reliefs the gods promise to strike terror into the king’s enemies and to invoke the help of other warrior deities in his defence. Isis and Nekhbet to the south and Nephthys and Wadjet to the north stand guard over the processional way into the temple in the flagpole recesses. There is a staircase to the balcony above the main doorway and the towers would have been ideal points for observing the night sky.
Going through the entrance in the first pylon, originally an immense wooden door, we enter the first court, an open space enclosed by four walls. This was the forecourt of the temple and also of the adjoining palace. The columned portico of the palace building to the south is echoed on its northern side by seven huge pillars, each supporting a colossal Osirid statue of Rameses III wearing a plumed atef crown. At the king’s sides are small unidentified figures of a prince and princess.





